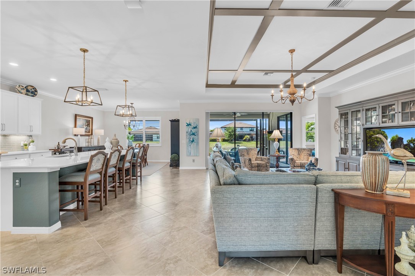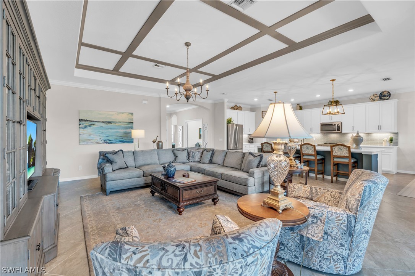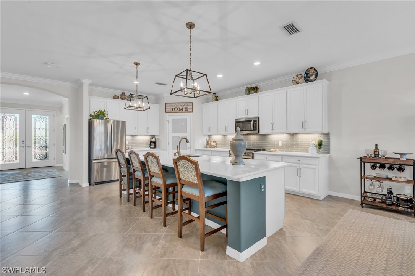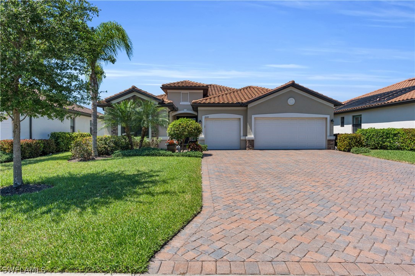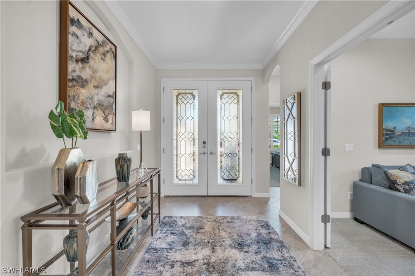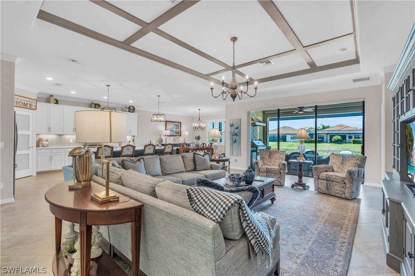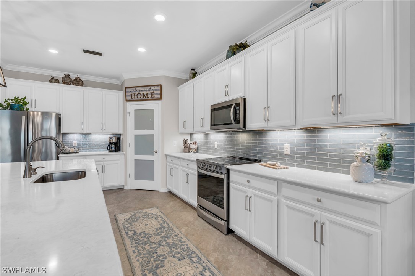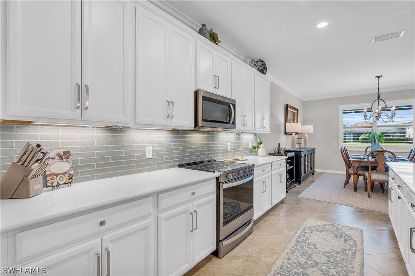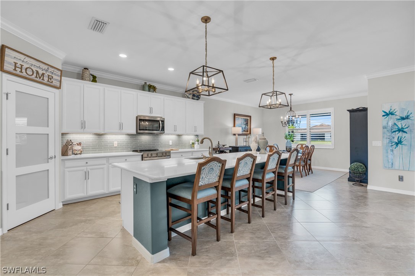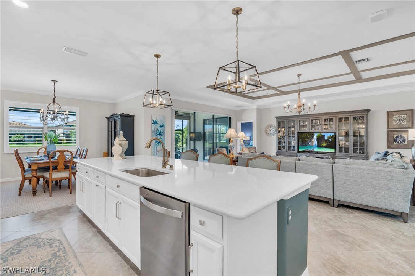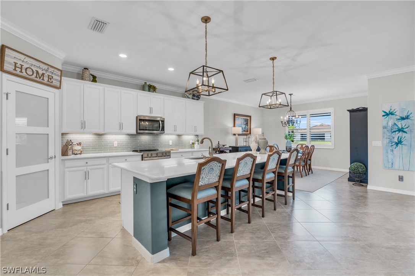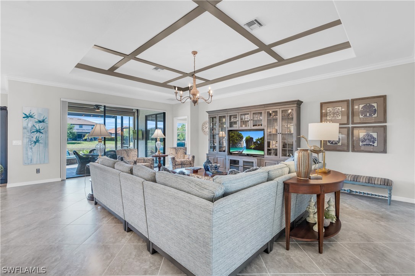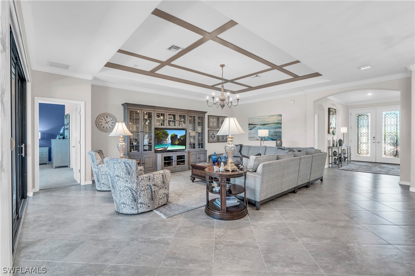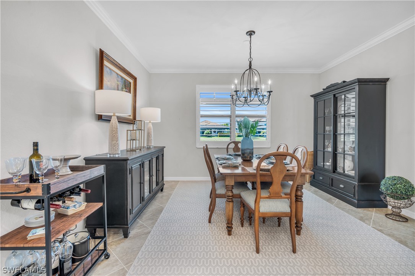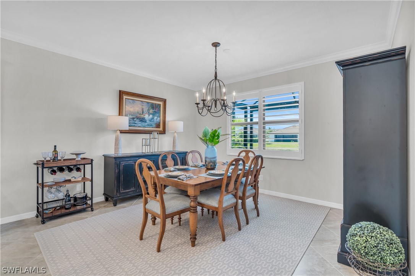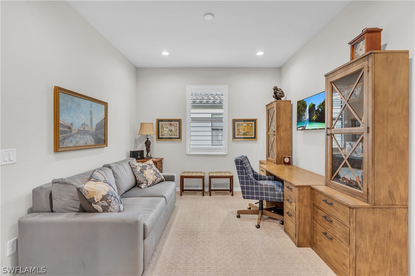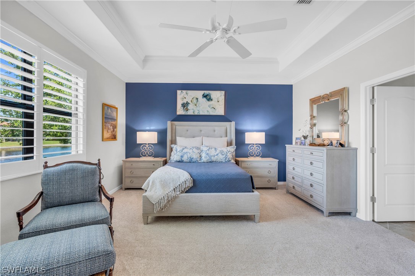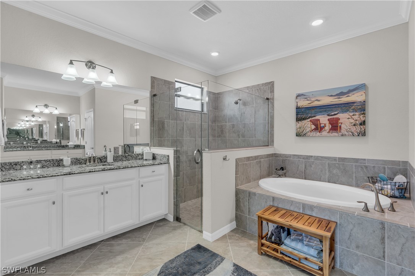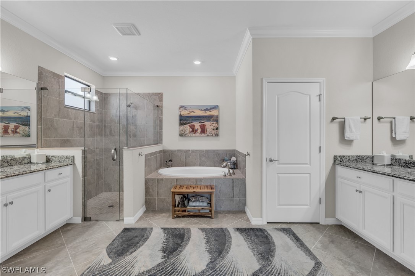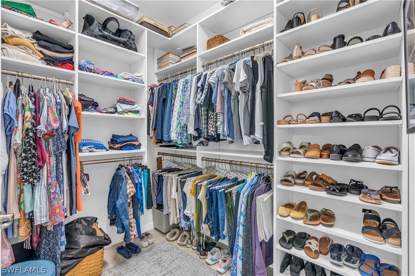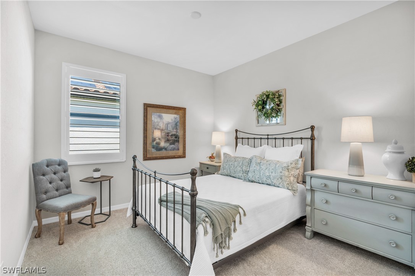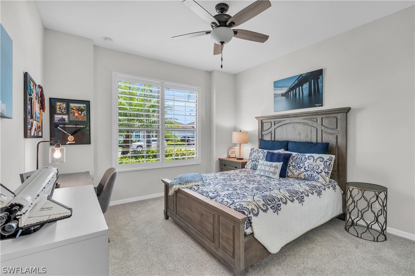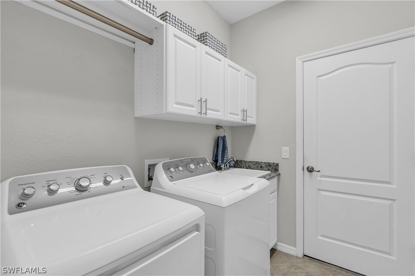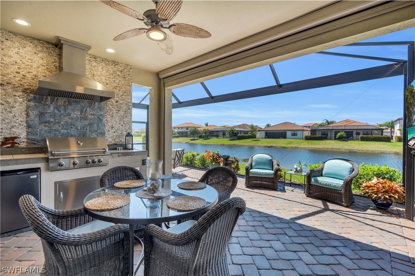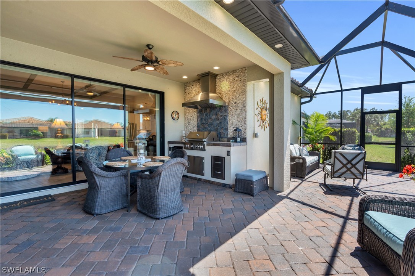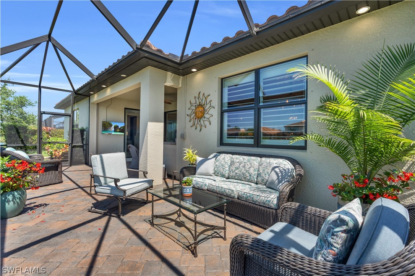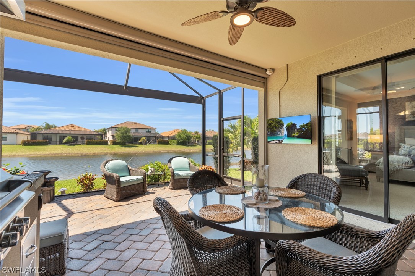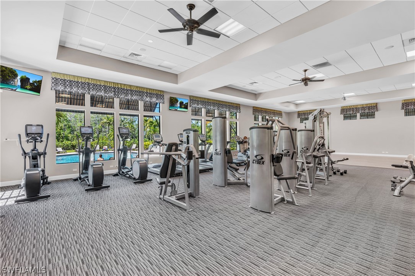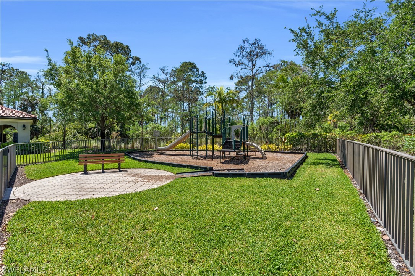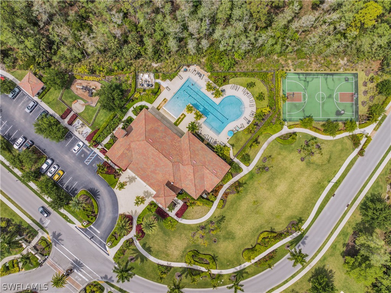
4564 Tamarind Way
Naples Fl 34119
3 Beds, 3 Full baths, 2444 Sq. Ft. $875,000
Would you like more information?
Step into Effortless Living in Naples! Meet your dream home at 4564 Tamarind Way, nestled in the vibrant neighborhood of Raffia Preserve. This mesmerizing move-in ready residence combines thoughtful design with premium upgrades, offering you the perfect blend of comfort and luxury. Savor the joy of culinary creativity in a state-of-the-art kitchen, boasting luxurious quartz counters, upgraded appliances, and a massive island perfect for both food prep and entertaining. Under cabinet lighting and a new tile backsplash complement the thoughtfulness of the design. Inside, the home comes alive with intricate details. Upgraded molding and tray ceilings exude elegance, while plantation shutters across the home ensure privacy and a warm elegance. Custom closets in the primary bedroom take the owner's suite to the next level. Experience the bliss of upgraded showers in each bathroom, complete with new shower doors for an elevated look. Vertiglide blinds on sliding glass doors offer a dash of sophistication and ease. The added cabinetry in the laundry room, along with new carpeting throughout, elevates everyday living. Step outside to find your private oasis, enhanced with upgraded landscape lighting and an extended lanai space. The new shade screen ensures comfortable lanai lounging while having your evening glass of wine or watching your favorite program on your outdoor television. An outdoor summer kitchen, complete with vent hood and tile backsplash is perfect for alfresco dinners under the stars. Plus the home comes with the bonus of a 10,000 Watt generator. This home extends its delights beyond its walls. The clubhouse campus is a social hub, featuring a resort-style pool, 2,000 sq. ft. fitness center, and a basketball court. Nestled in the tranquil Raffia Preserve neighborhood, this home offers the perfect blend of community living with modern amenities. Make 4564 Tamarind Way your sanctuary in sunny Naples, Florida!
4564 Tamarind Way
Naples Fl 34119
$875,000
- Collier County
- Date updated: 05/04/2024
Features
| Beds: | 3 |
| Baths: | 3 Full |
| Lot Size: | 0.20 acres |
| Lot #: | 173 |
| Lot Description: |
|
| Year Built: | 2018 |
| Parking: |
|
| Air Conditioning: |
|
| Pool: |
|
| Roof: |
|
| Property Type: | Residential |
| Interior: |
|
| Construction: |
|
| Subdivision: |
|
| Amenities: |
|
| Taxes: | $4,133 |
FGCMLS #224030304 | |
Listing Courtesy Of: Kathleen Thanas, Coldwell Banker Realty
The MLS listing data sources are listed below. The MLS listing information is provided exclusively for consumer's personal, non-commercial use, that it may not be used for any purpose other than to identify prospective properties consumers may be interested in purchasing, and that the data is deemed reliable but is not guaranteed accurate by the MLS.
Properties marked with the FGCMLS are provided courtesy of The Florida Gulf Coast Multiple Listing Service, Inc.
Properties marked with the SANCAP are provided courtesy of Sanibel & Captiva Islands Association of REALTORS®, Inc.
